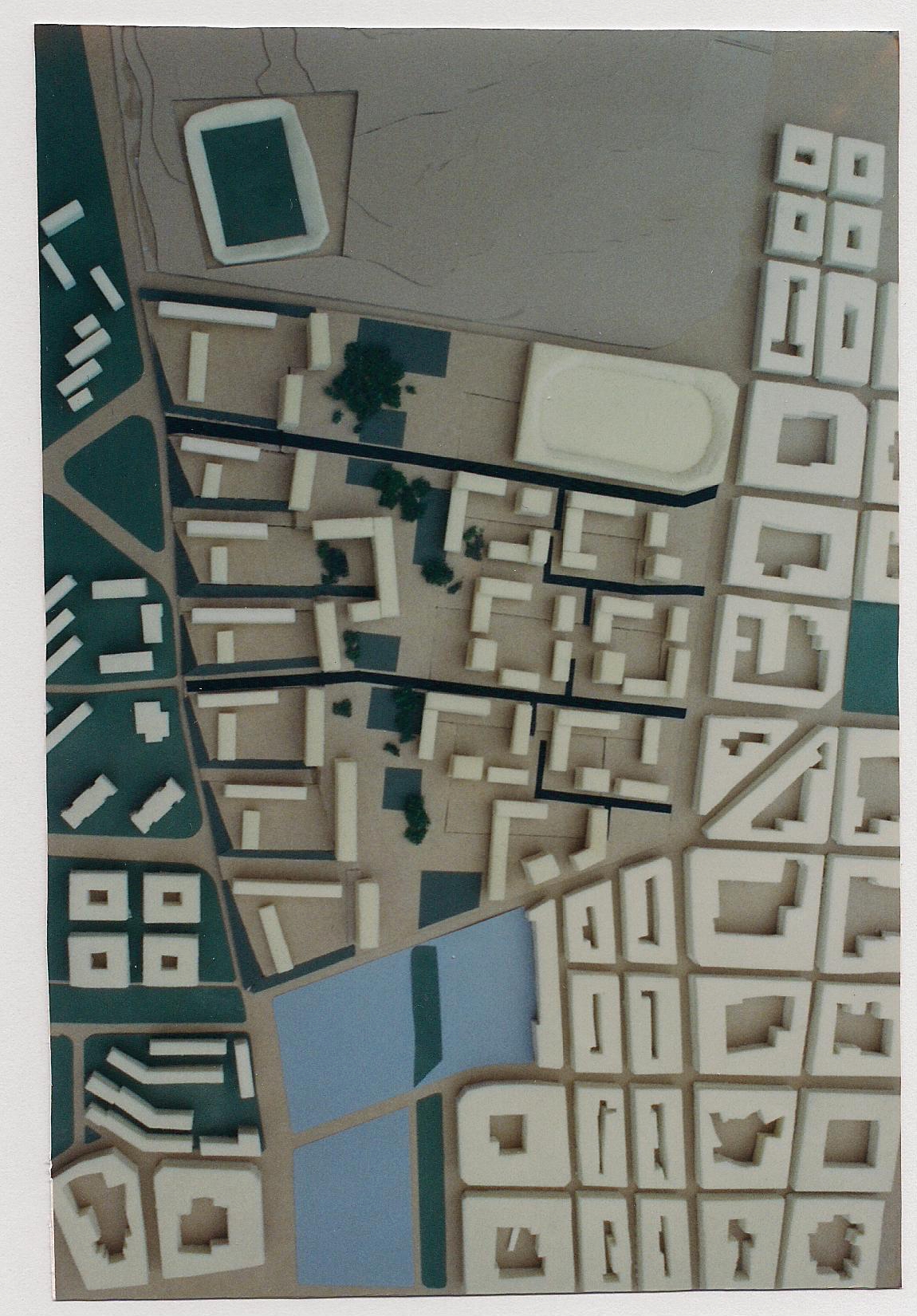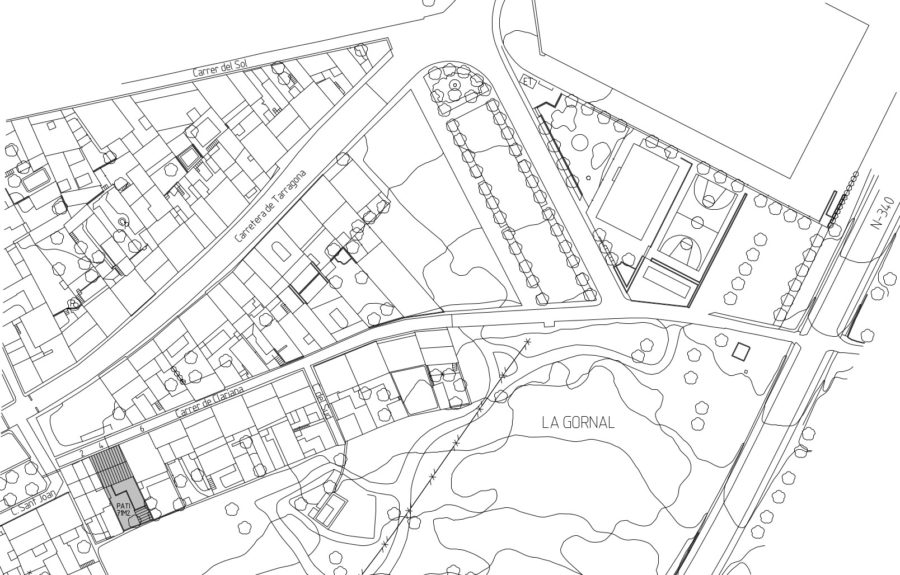
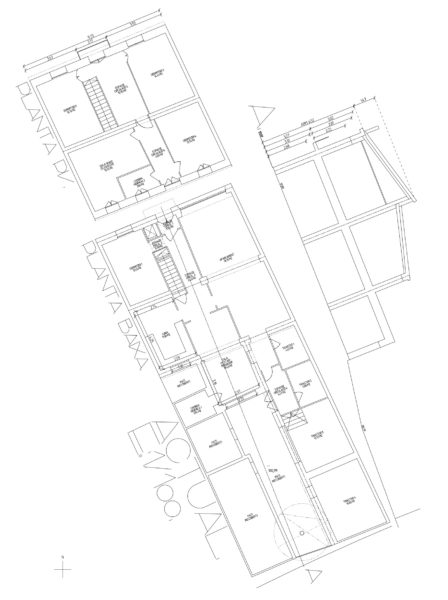
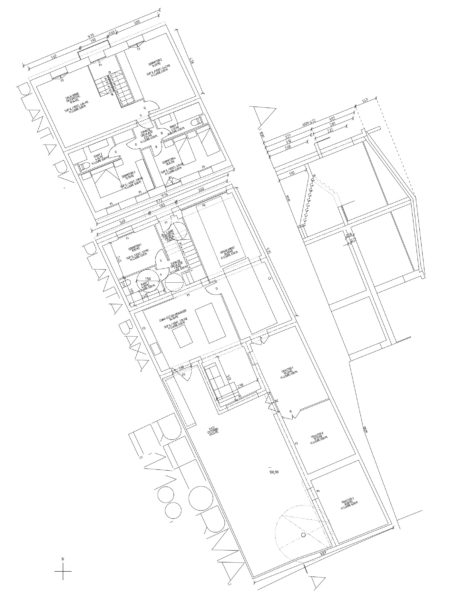



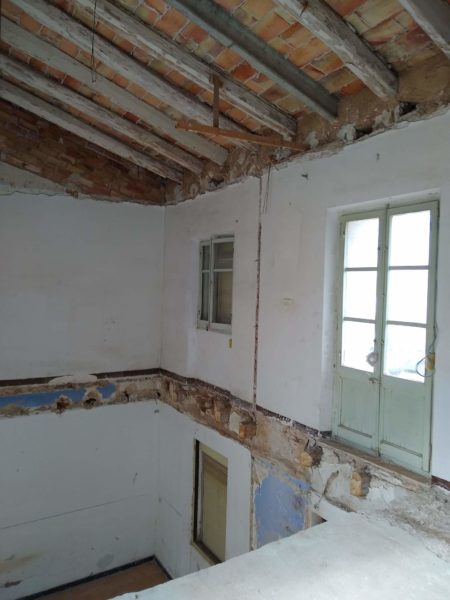
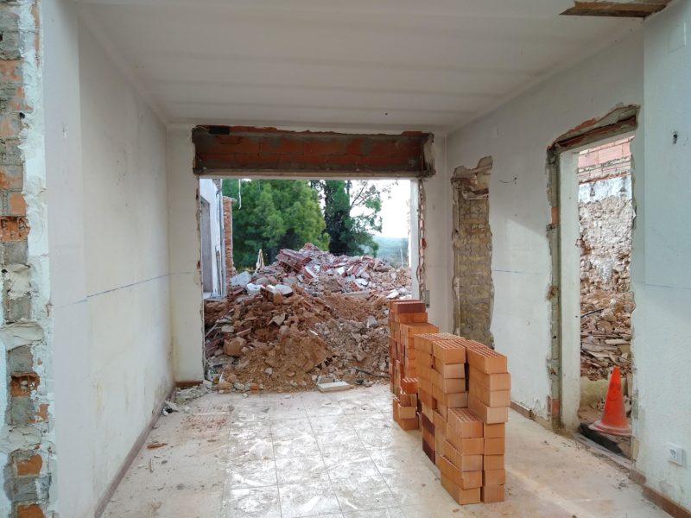
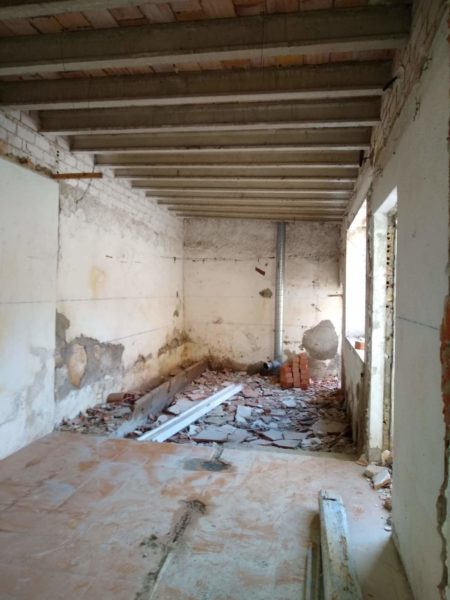
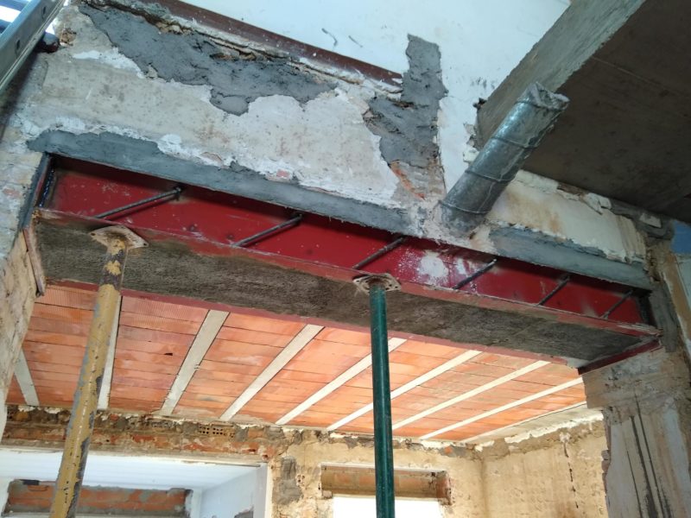
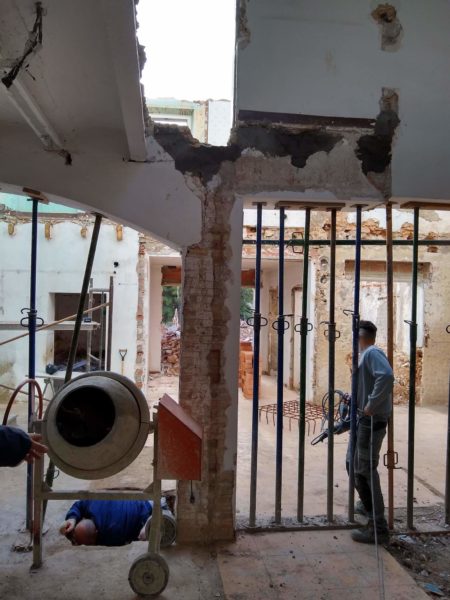
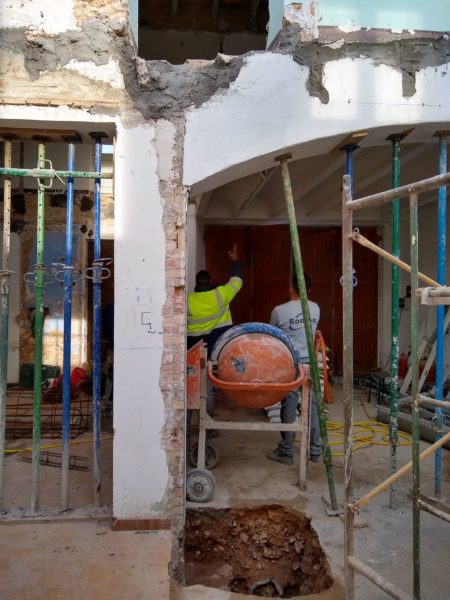
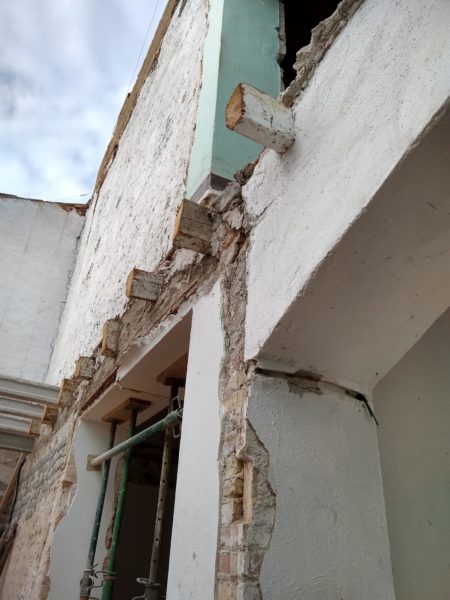
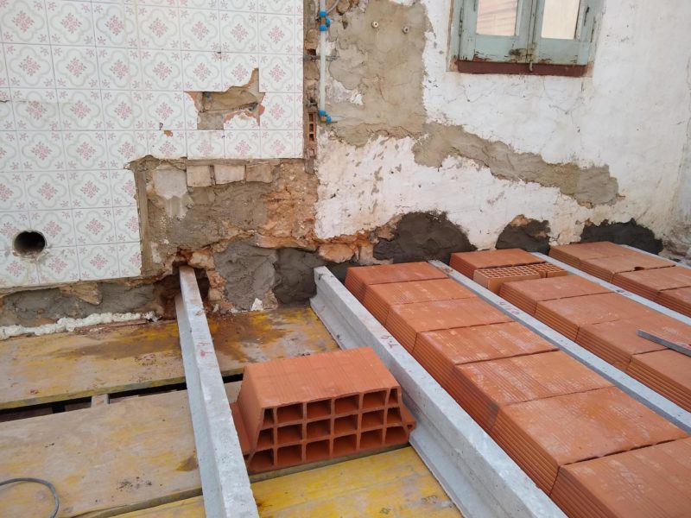
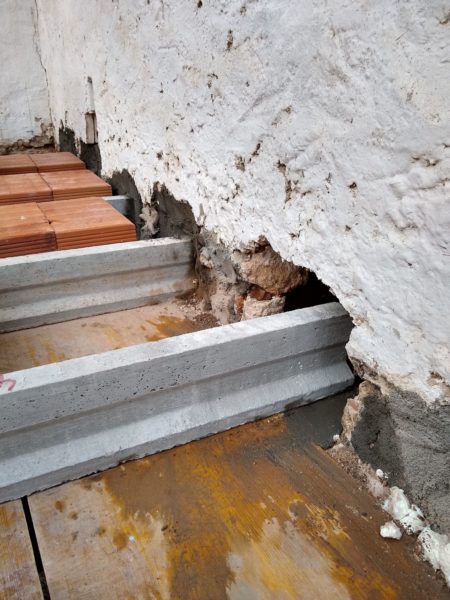
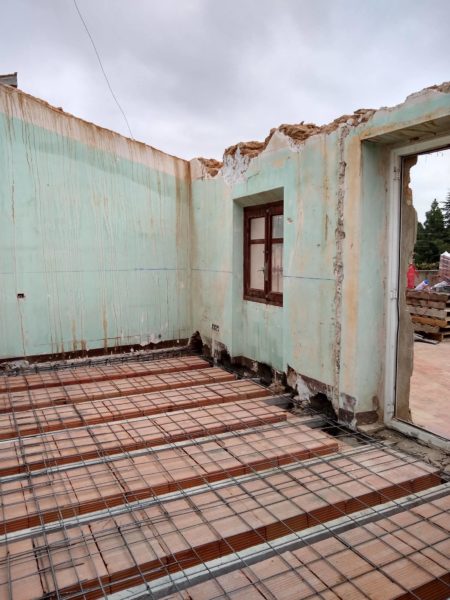
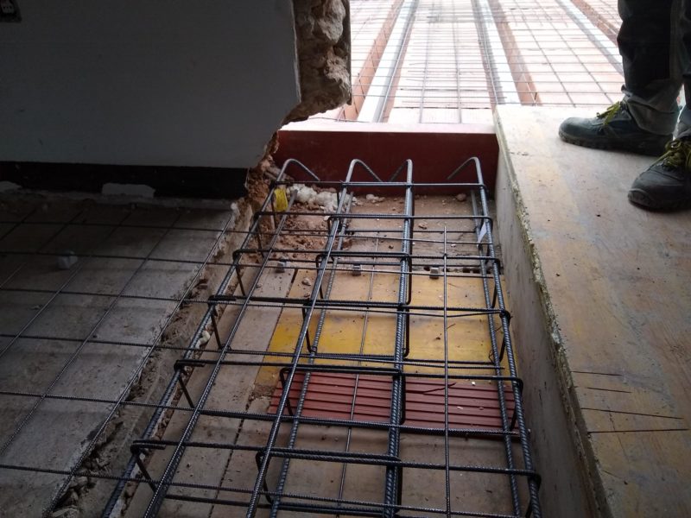
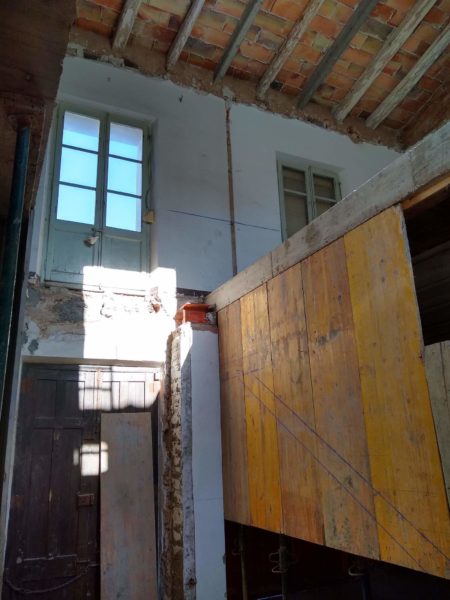
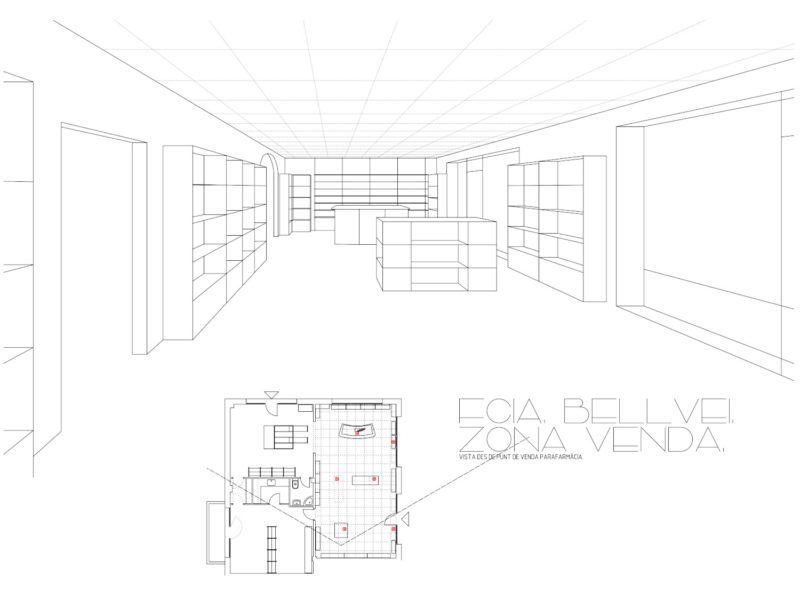
The commitment was to duplicate the commercial area of this pharmacy, in order to have more space for product exhibition. A complete redistribution of spaces, installations and new finishing materials was projected:
All these operations were completed with a very low budget. By the change, as you can see, is formidable.
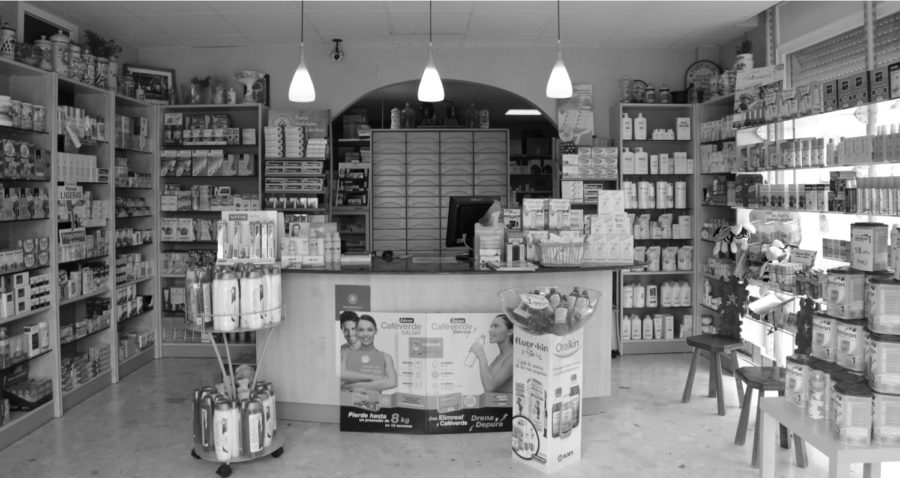
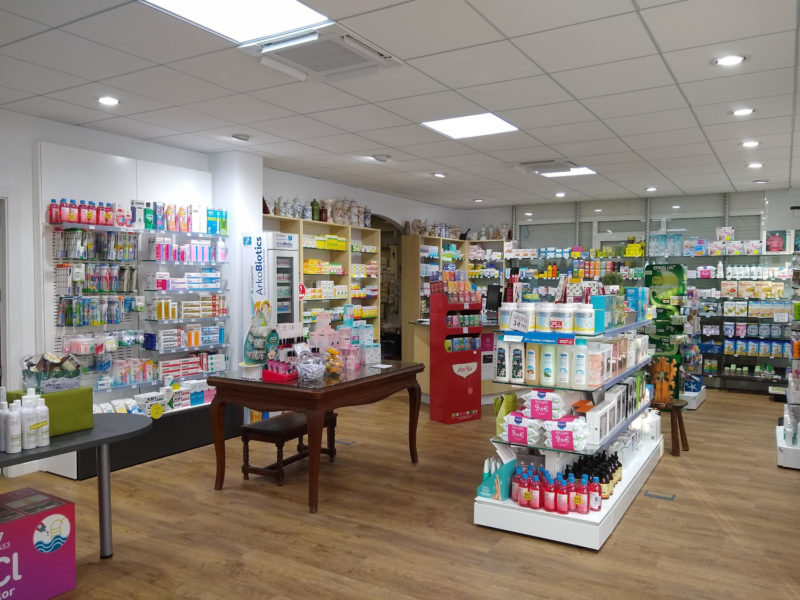
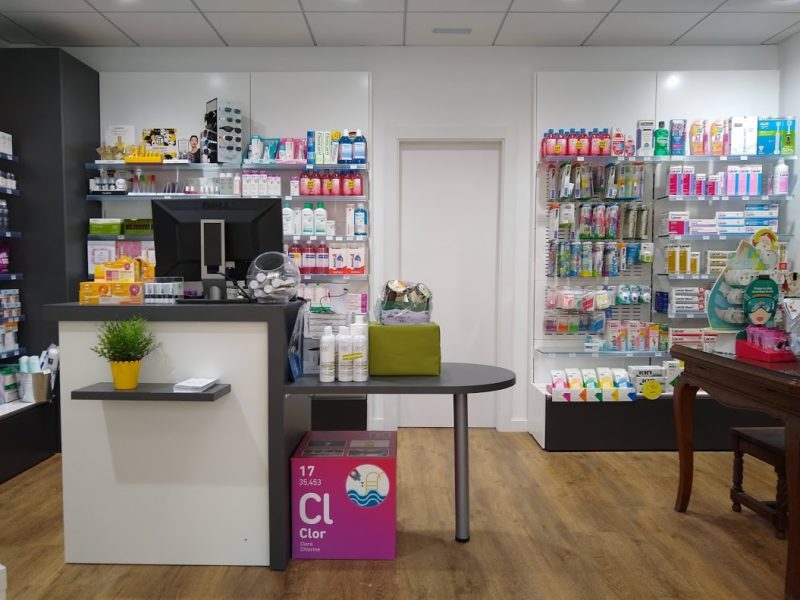
Private house in a cliff on the coast. Ground floor structure almost finished.
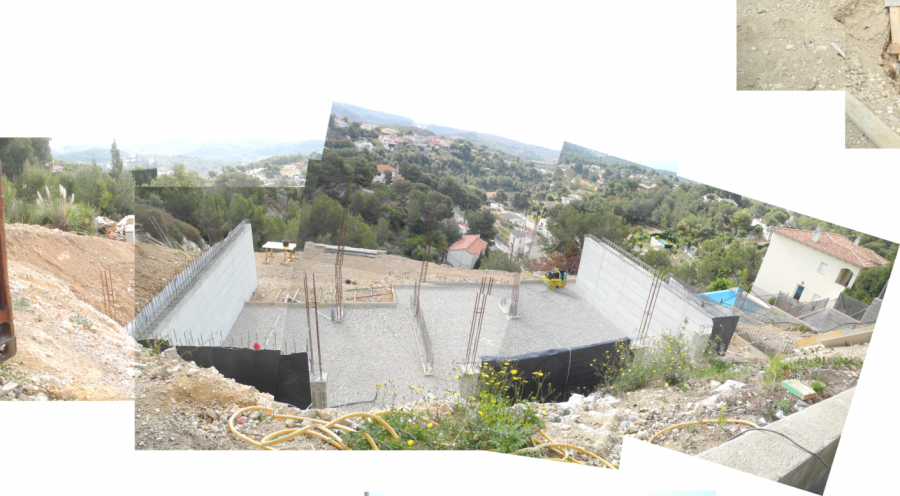
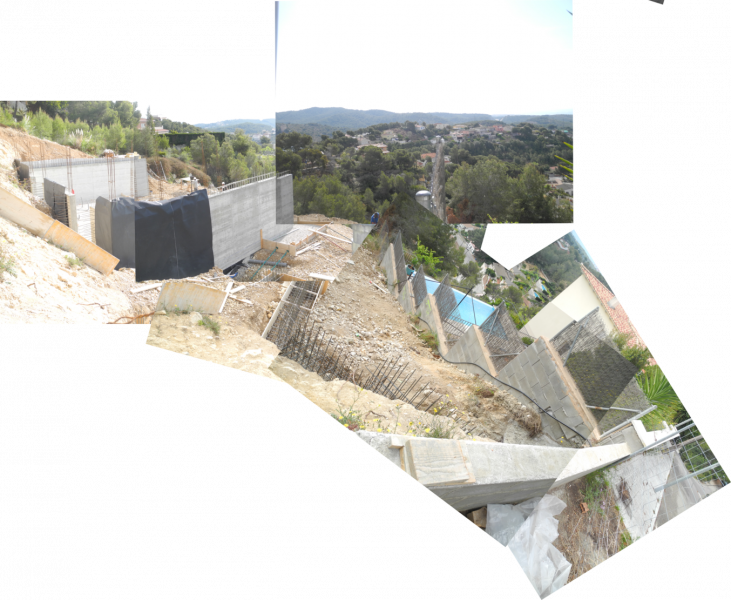
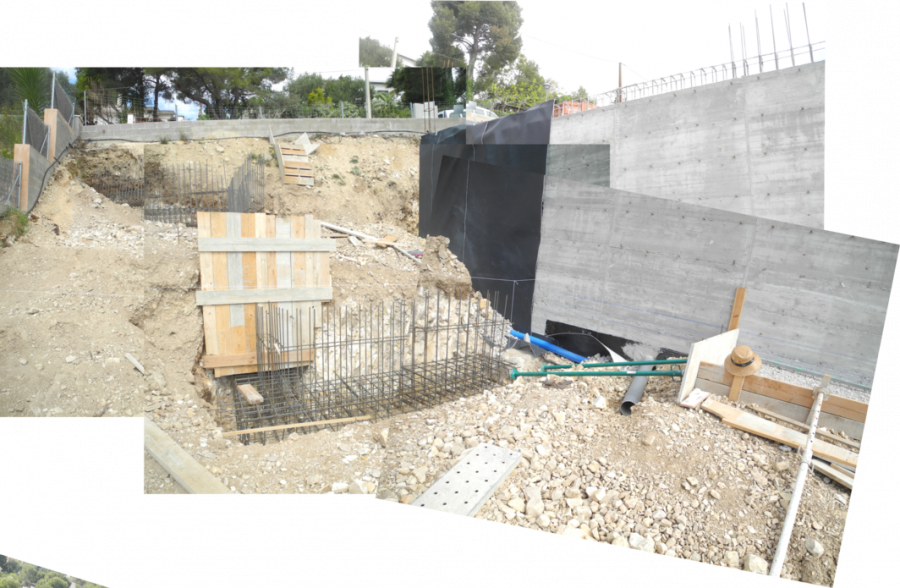
Usually when renovating a house interior we need to adapt distribution to new users needs. Sometimes demolishing non structural walls it’s enough to get a nice layout; a minor permission and some technical supervision is all what you need in these cases.
But other times structural elements have to be modified, like walls can be, to get the desired result. In that cases it is necessary to contract an architect; he will write a project for the operation, he will also lead the works, and he will be responsible of the future behavior of the structure.
For openings in structural walls, like new doors or windows, it is very important to have previous analysis, design and calculate dimensions of new elements , and to do properly organized and supervised works. It’s also important to have a good communication between architect and workers to get a nice final result. Then safeguard is ensured.
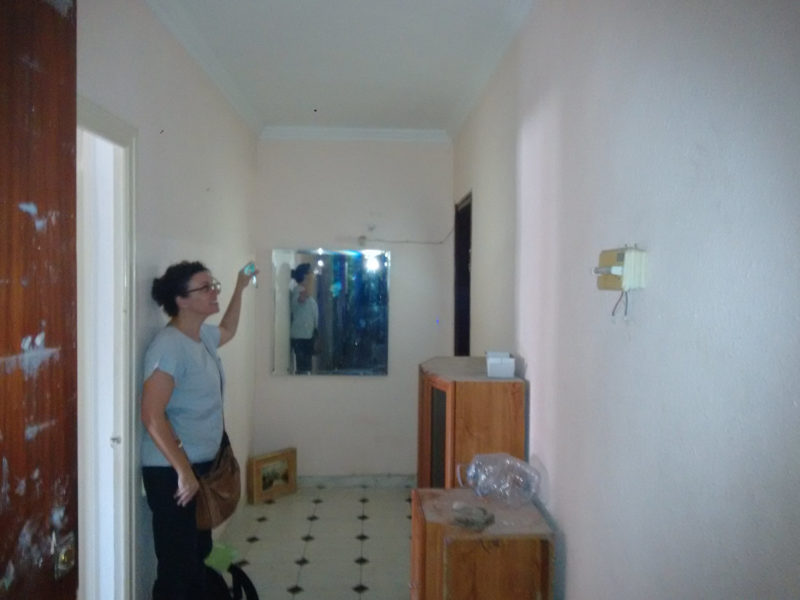
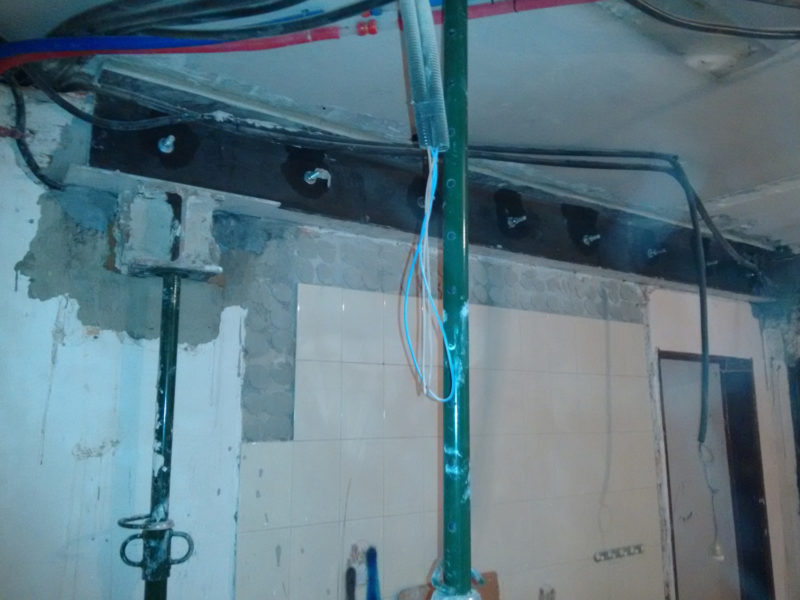
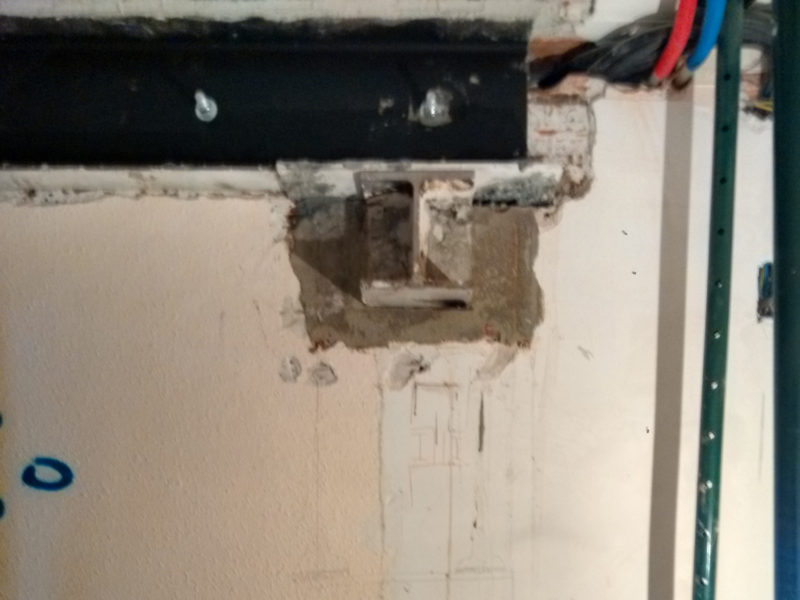
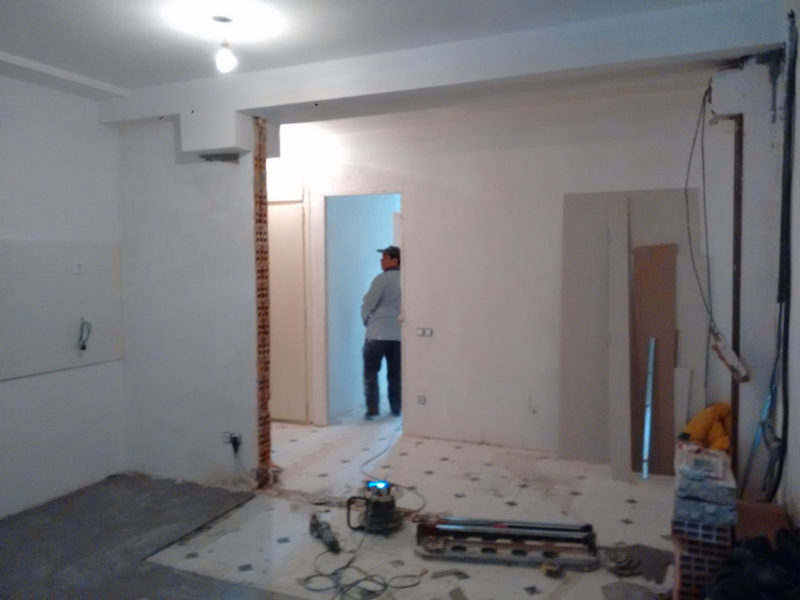
A few years ago, I met some works of Mike Rohde. I liked so much the way he managed the design process of logos, and specially the way he worked integrating text and drawings at his sketchbooks. In his web site you can read (and see!) how he engages the process of design, and how the client gets involved and takes part in this step by step design. To have an example, Mike Rohde first designs in black and white, and only at the end color comes.
As an architect, I’m very interested in those creative processes, specially when they search simplicity and integration of different problems. But I also know logo and graphic design in general has to be someway visual attractive, and it is much more liable to become fresh and free than architecture does. I advertised me, and most part of architects I think, when tried to sketch and finalize a logo design, the result uses to be someway motionless, gridded, and not very dynamic.
Some months ago I met The Work of Stefan Kanchev.

His designs are graphically powerfulled so they actually don’t need any text or color to have sense. You can add them after if necessary. I think this is so useful and so smart; the logo is much more adaptable to any context and the essence remains being the same after so many changes.
Thank you both for so many inspiring works!
The work of Stefan Kanchev:
Welcome to architecture!
This house volume is designed entirely with one unique vertical section. This solution grants simplicity to the building system and lows costs. At the same time, is giving “economy” to the architecture speech. Only in the entrance to the plot, the views of the house are a little bit more monumental, where you can go on through the “patio” to reach the main entrance.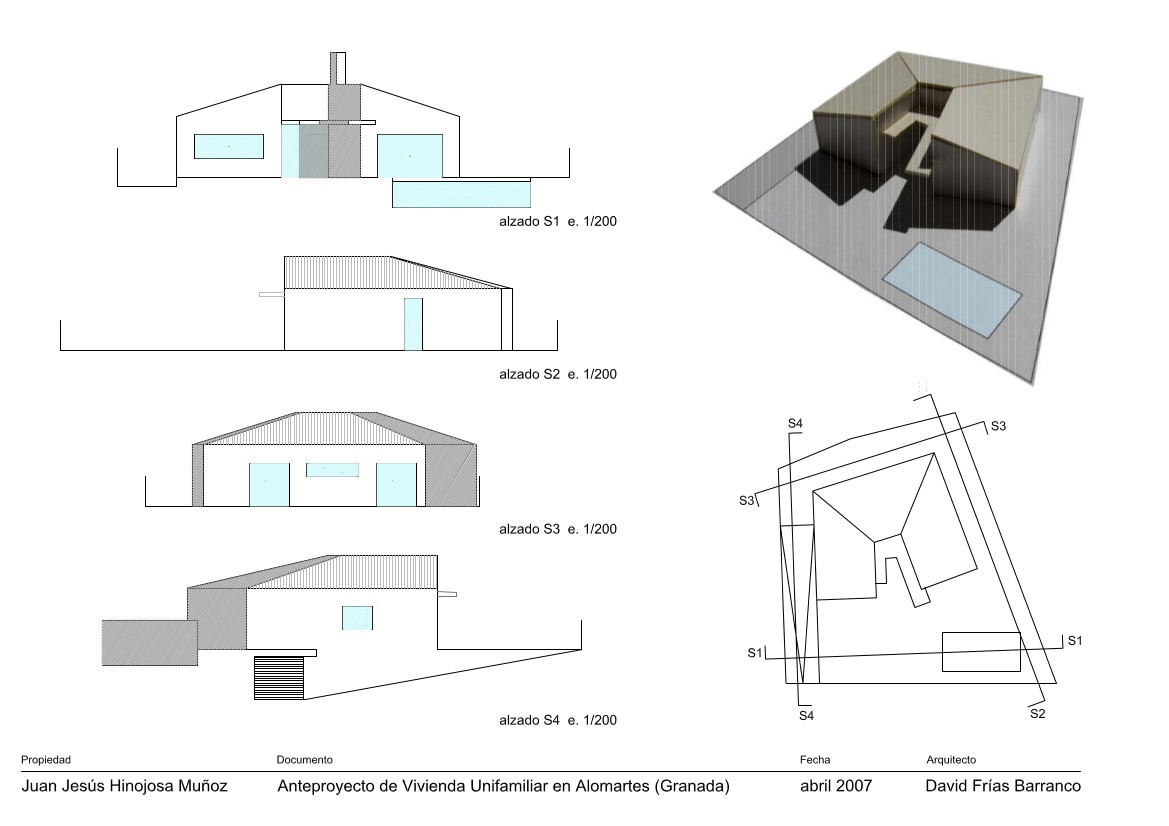
This exercise was developed inside the Urban Planning department into Architecture School in Barcelona. It proposes the demolition of military barracks at the south of the park called Muntanyeta, and convert it for residential, commercial, and recreational use.
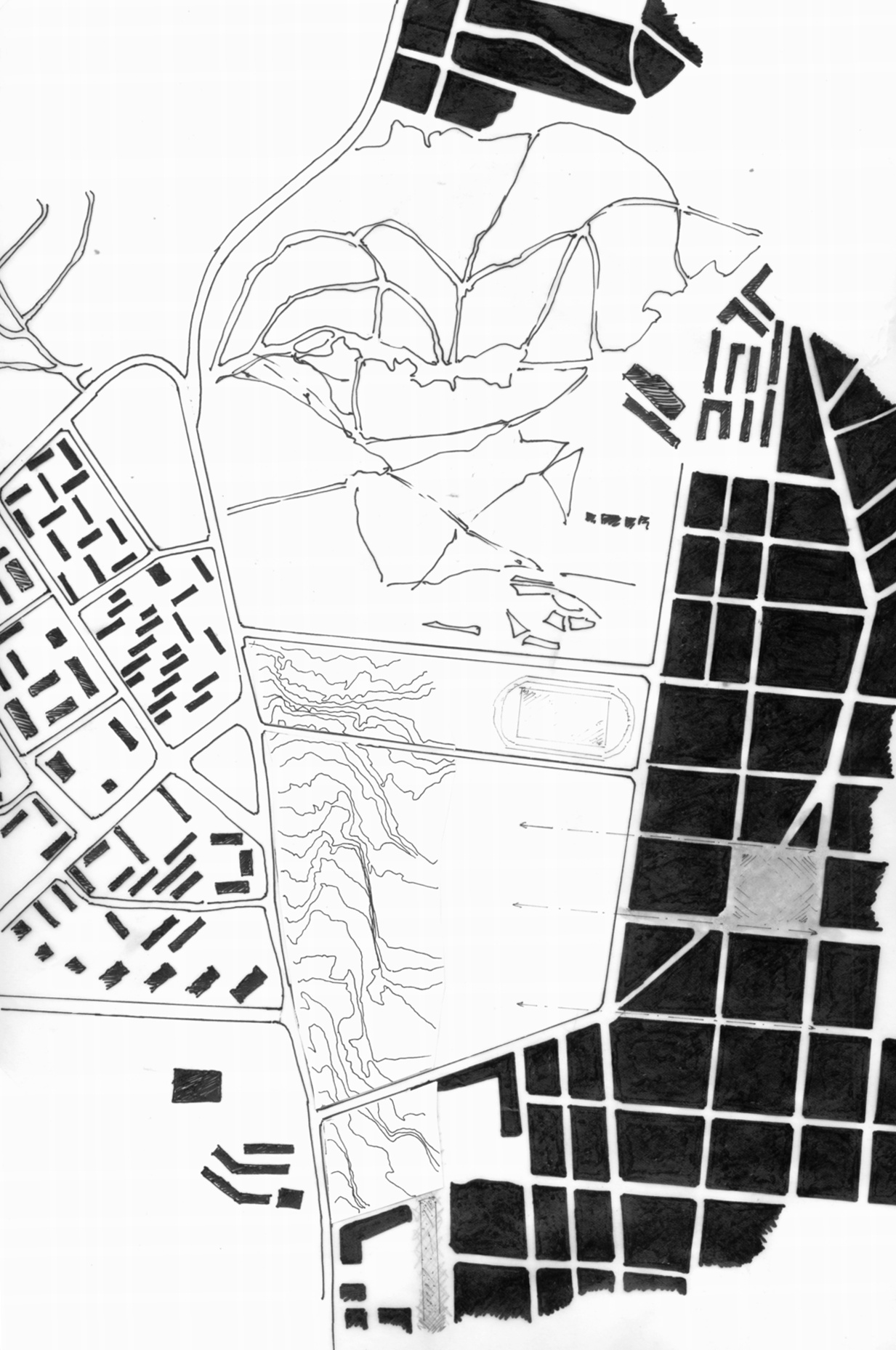
The proposal has two main objectives; on the one hand , linking the city into the east-west direction, merging two neighborhoods that have been historically separated. On the other, connecting Rambla Josep Marieges, a very powerful urban space on this scenario, with La Muntanyeta park, through a new pedestrian “broken” axis, formed by a small squares yuxtaposed .
