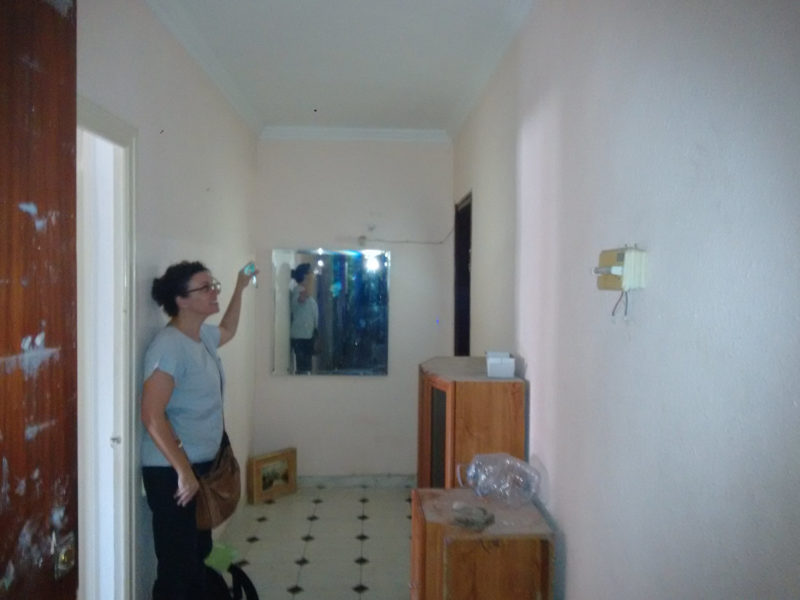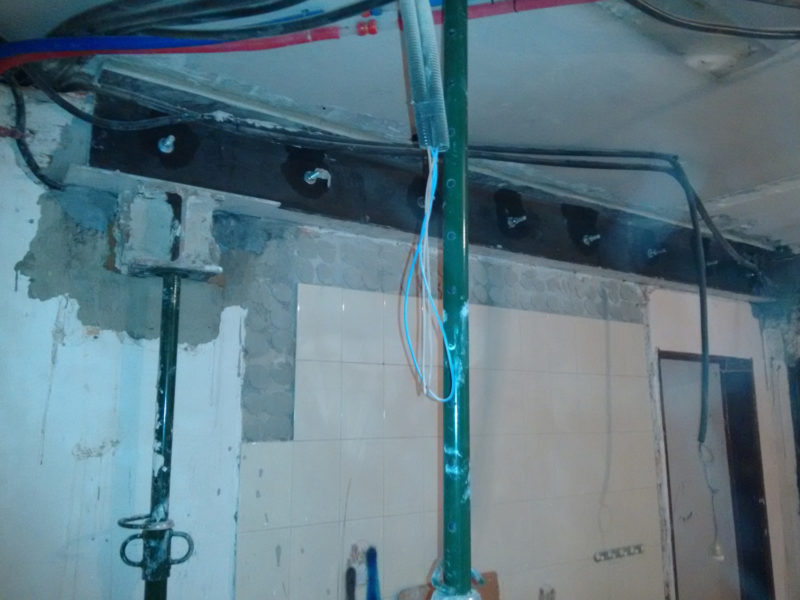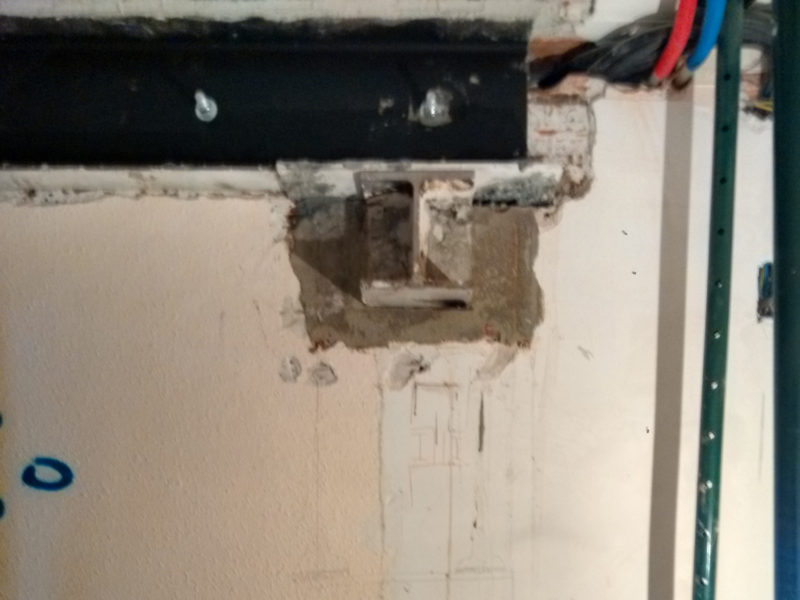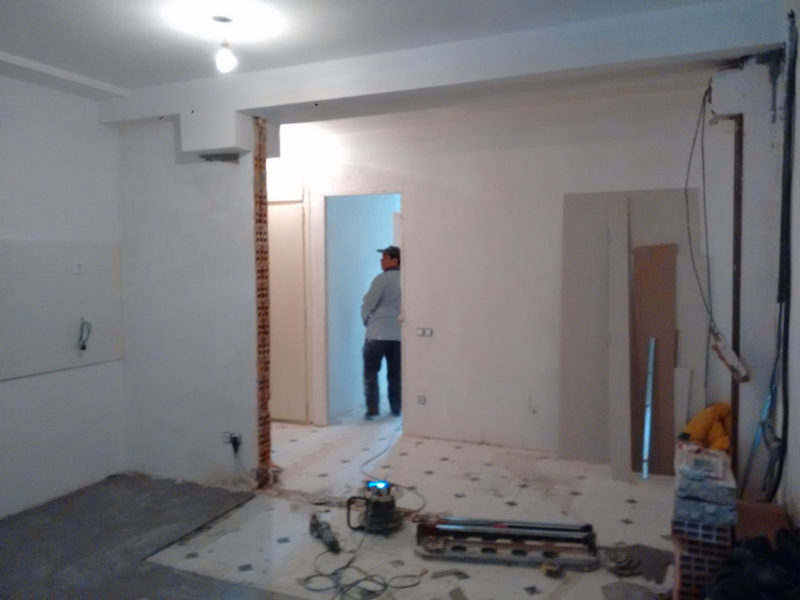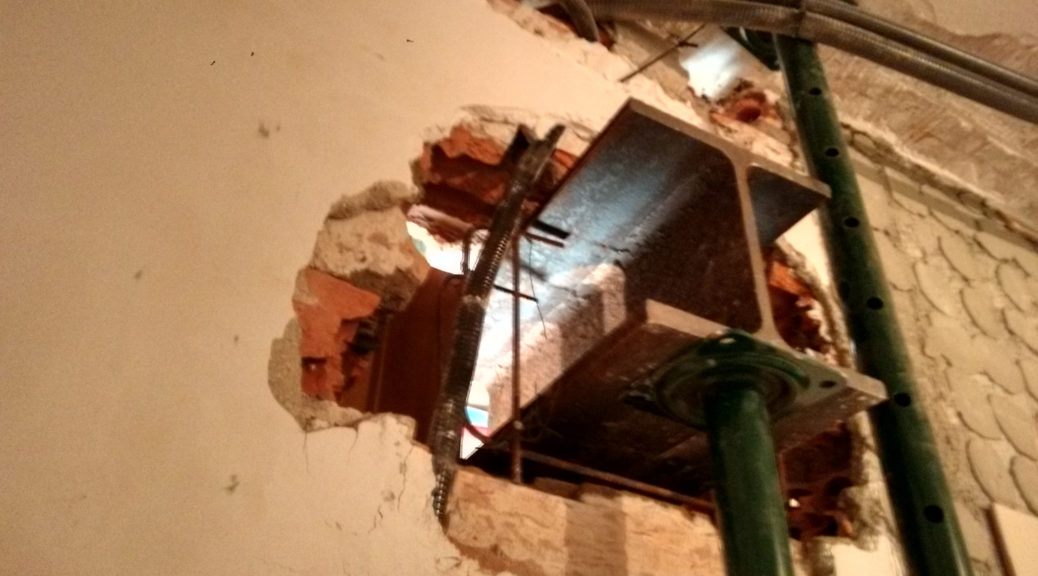Usually when renovating a house interior we need to adapt distribution to new users needs. Sometimes demolishing non structural walls it’s enough to get a nice layout; a minor permission and some technical supervision is all what you need in these cases.
But other times structural elements have to be modified, like walls can be, to get the desired result. In that cases it is necessary to contract an architect; he will write a project for the operation, he will also lead the works, and he will be responsible of the future behavior of the structure.
For openings in structural walls, like new doors or windows, it is very important to have previous analysis, design and calculate dimensions of new elements , and to do properly organized and supervised works. It’s also important to have a good communication between architect and workers to get a nice final result. Then safeguard is ensured.
