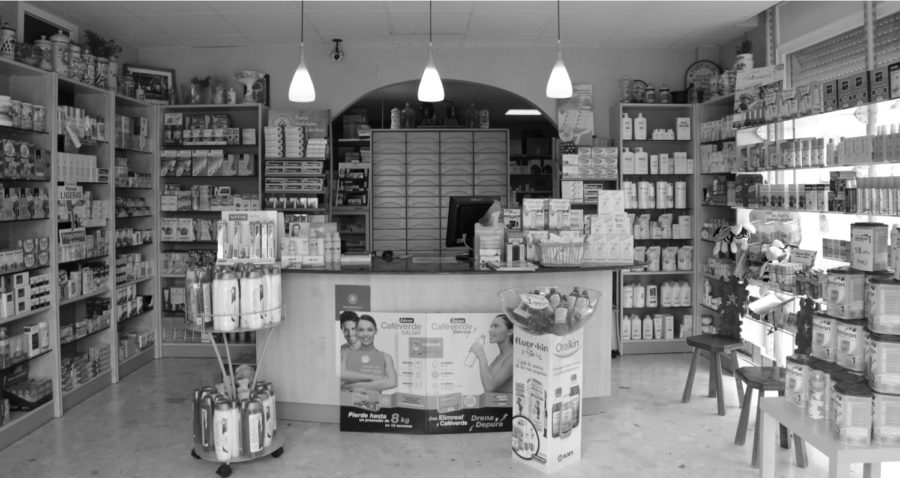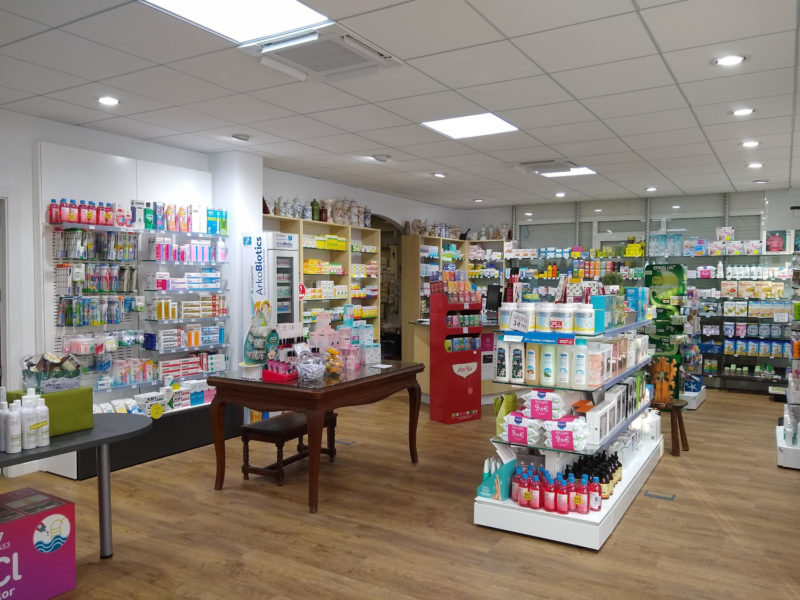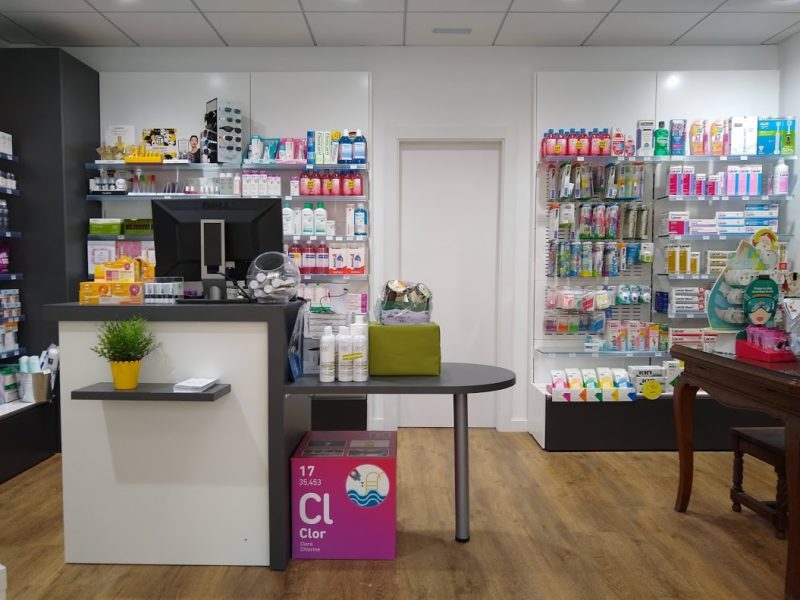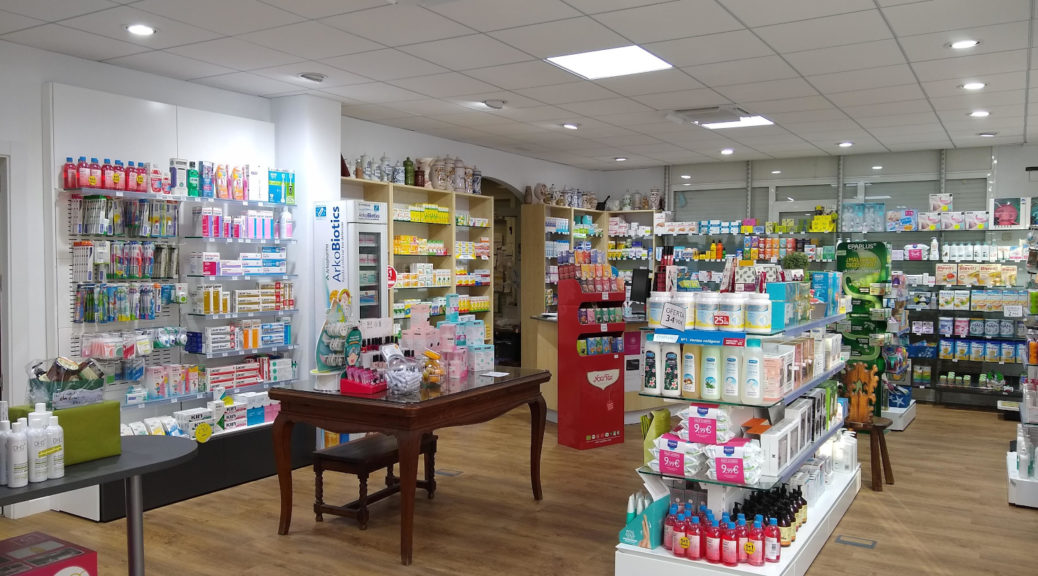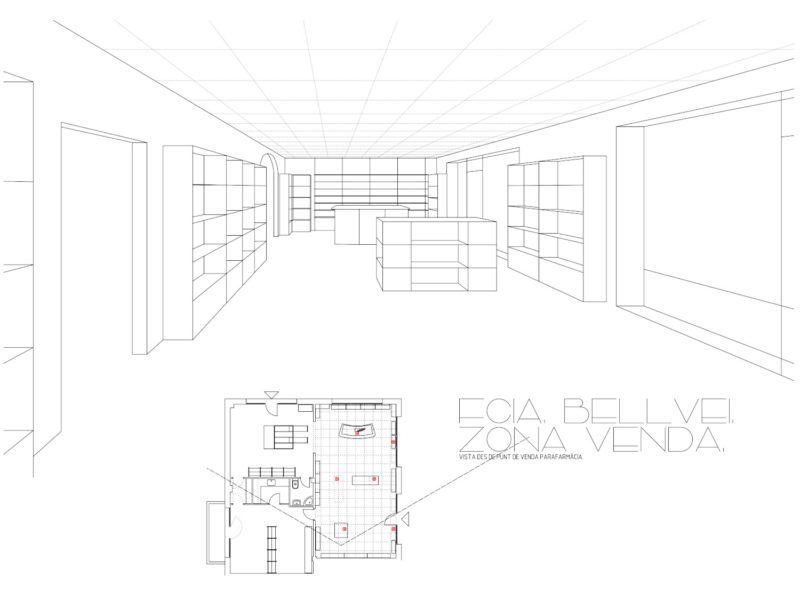
The commitment was to duplicate the commercial area of this pharmacy, in order to have more space for product exhibition. A complete redistribution of spaces, installations and new finishing materials was projected:
- One of the 2 existing bathrooms was suppressed.
- Laboratory was moved to a new space of identical dimensions, so furniture and equipment could be not replaced.
- The same operation was made with the library. The old bookstores were placed in a new circulation area, so no square meters were lost.
- The old warehouse was refurnished to became a new office and customer attention place.
- The floor look was completely renovated with a new wood-like vinyl pavement. New installations were placed under the floor to feed the new equipment.
- Also ceiling had to be changed because of new distribution. New white color lights were installed to get strong colors on products lines.
- Electricity and heating was also updated, in order to ensure users comfort.
All these operations were completed with a very low budget. By the change, as you can see, is formidable.
